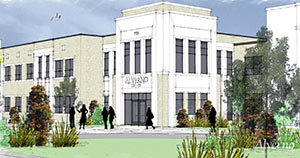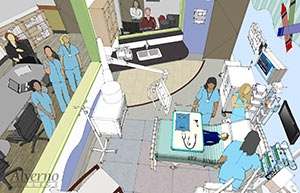MILWAUKEEE – Alverno College will break ground on a $30 million campus renovation and expansion in March 2014.  Architectural renderings of the planned renovations show clockwise beginning top left, the new Alexia Hall which will house the Nursing Simulation Center as well as a suite of new classrooms, meetings areas and a conference room, the Nursing Simulation Center, Crossroads Café, a centrally located coffee shop and the Food Court Servery, a food court style server to offer a wider variety of fresh food options. (Submitted illustrations provided by Alverno College)
Architectural renderings of the planned renovations show clockwise beginning top left, the new Alexia Hall which will house the Nursing Simulation Center as well as a suite of new classrooms, meetings areas and a conference room, the Nursing Simulation Center, Crossroads Café, a centrally located coffee shop and the Food Court Servery, a food court style server to offer a wider variety of fresh food options. (Submitted illustrations provided by Alverno College)
The construction project will include nine classrooms, improvements to the JoAnn McGrath School of Nursing, including a nursing simulator center, expansion of the student commons area, a coffee shop and several group study rooms.
Work is expected to be completed by the end of 2015, according to a press release issued by the school on Dec. 11.
Fundraising for the project, led by Paul Purcell, CEO of Robert W. Baird, Don Layden, partner at Quarles & Brady LLC, and Ellen Gardner, 1969 graduate of Alverno and retired president of Ameritech-Wisconsin, began in 2011 and has raised $27 million, with the balance expected to come from contributions from Alverno students and supporters.
The renovations should have a direct benefit to students and the curriculum, Julie Quinlan Brame, vice president of advancement, told your Catholic Herald in a telephone interview.
“Our students learn how to work in teams when they go into the work environment, but our campus has grown so much that we don’t have places for them to work together in groups,” Brame said.
“So part of the campus expansion is building study rooms throughout the campus that allow  student study groups to meet and work together.”
student study groups to meet and work together.”
When the campus was constructed in 1952, it was designed to hold 800 students, but enrollment has ballooned to more than 2,600.
“We’re just literally bursting at the seams,” Brame said.
Mary Meehan, Alverno College president, said she’s proud of the donations given by alumnae, considering most of them are in the “helping professions” such as teaching and nursing, whicharen’t as high paying as other fields.
“For a school our size, this is a very, very large campaign,” Meehan told your Catholic Herald in a telephone interview. “We know after academic quality, the state of facilities is important to students. Space matters and we know that. When you’re cramped and you don’t have sufficient space, it’s critical for you to build spaces for them to use. But the majority of this project is based on academic learning spaces.”
The high-fidelity nursing simulator center will allow nursing students to practice their skills in a life-like setting. Alverno’s JoAnn McGrath School of Nursing currently boasts the largest enrollment in the state.
“It’s sort of like in the ‘80s when pilots were using flight simulators for the first time; they’re starting to bring that same kind of technology into nursing education,” Brame explained. “The nursing students are working on these very high tech simulators, which are like robots, and they simulate all the different kinds of health care situations that can happen in a hospital.”
A campus coffee shop brings a more modern collegiate culture to Alverno, according to Meehan, and it will also offer graduate students, whose classes often take place during hours when the cafeteria isn’t open, a place to relax.
“We have a large percentage of our students commute to campus, so in between classes they need comfortable places where they can relax, study, look at their laptop,” Meehan said. “We’re very much a community-based culture.”
Also planned is a “Student Main Street,” which will combine advising, financial aid, career planning and other students services in one location adjacent to the commons.
An art education suite will double classroom space devoted to art and dance education, noted the release.
The Sister Joel Read Center will be renamed the Bucyrus Conference Center in recognition of a gift from the Bucyrus Foundation. That gift will allow for expansion of the conference center.
The improvements will include energy-efficient lighting, heating and air conditioning wherever possible; the expanded commons area will feature a green roof to absorb rainfall and reduce reflected heat, according to the release.
The construction will be completed in phases with the expansion of the common area scheduled to be finished in fall 2014. The classrooms are scheduled to be finished in spring 2015, and total renovation and expansion should be completed by fall 2015.
With enrollment continuing to grow, Alverno officials anticipate the changes will accommodate students for at least 10 years.
“We would like to continue growing; our goal is to be at about 3,000 students,” Meehan said.
